THESE HOMES ARE SOLD BUT WE CAN BUILD THEM ON A DIFFERENT SITE.
USE THESE PLANS TO HELP YOU WITH YOUR PLANS TO BUILD!
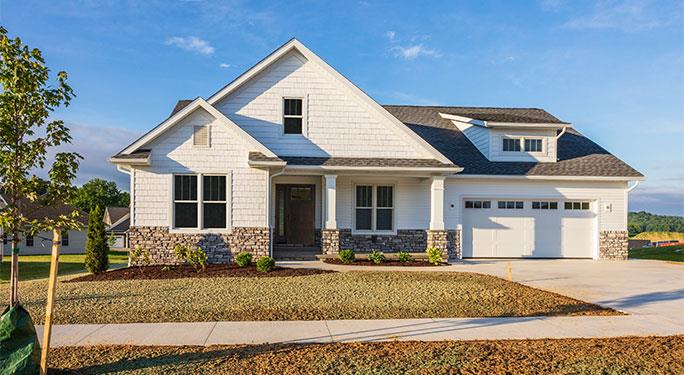
. 1,804 sq.ft. single story with daylight basement
. Exterior - stone, vinyl siding and shake
. 8' ceilings / 10' in great room
. 3 bedrooms / 2 baths w/5' shower in master bath
. Front and rear porches
. Painted trim and stained panel doors
. Stained and painted cabinets with Cambria countertops by Cabinet Specialties
. Stained vanities with cultured marble tops
. Adura, carpet and vinyl flooring
. Berlin sewer and water
. Concrete drive and sidewalks
. Lawn seeding and landscaping
. Post light and mailbox
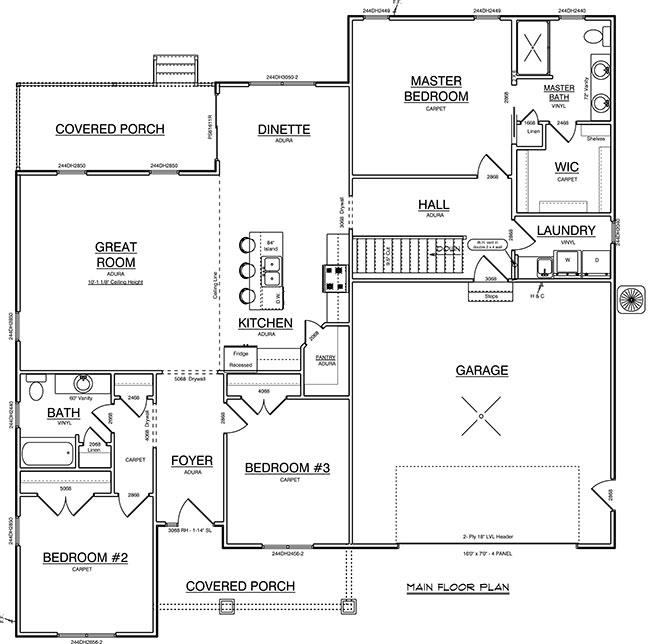
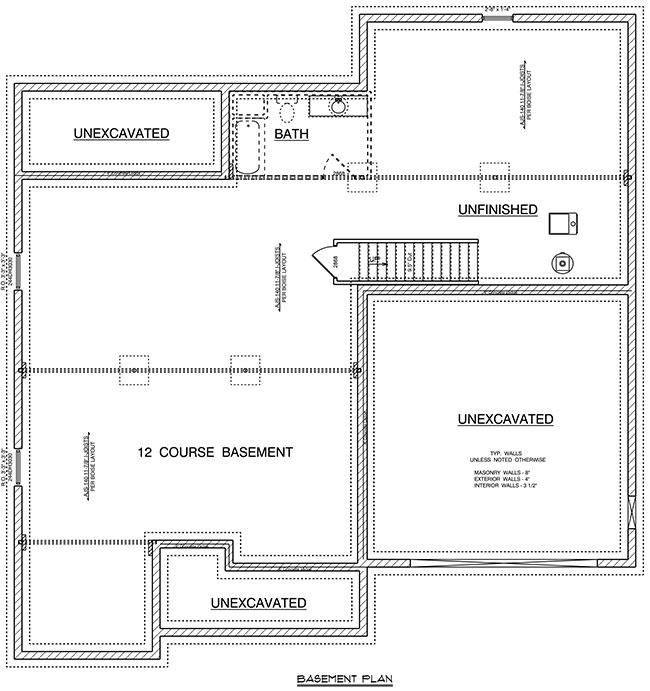
___________________________________________________________________________________
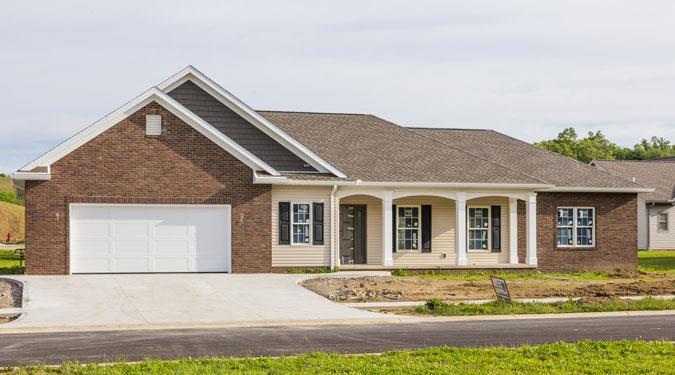
. 1,834 sq.ft. single story with slab
. Partial brick - siding - shake exterior
. 9' ceilings throughout
. 3 bedrooms
. 2 baths with 5' shower in master bath
. Front covered porch and 10'x20' rear patio
. Stained and painted trim with 3 panel Shaker doors
. Stained Maple cabinets and Cambria counters
. Sewer and Berlin water
. Concrete drive and sidewalks
. Seeded and landscaped
. Post light and mailbox
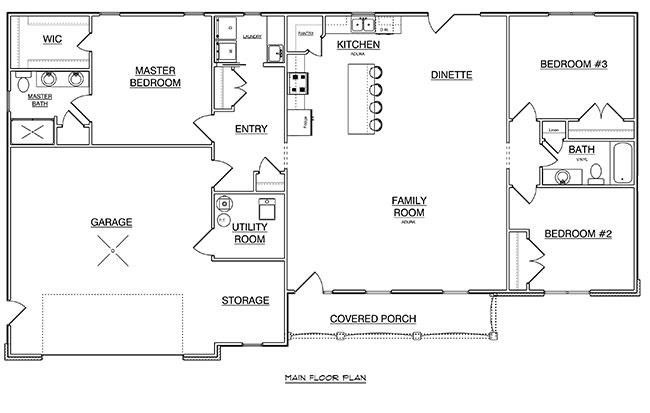
___________________________________________________________________________________
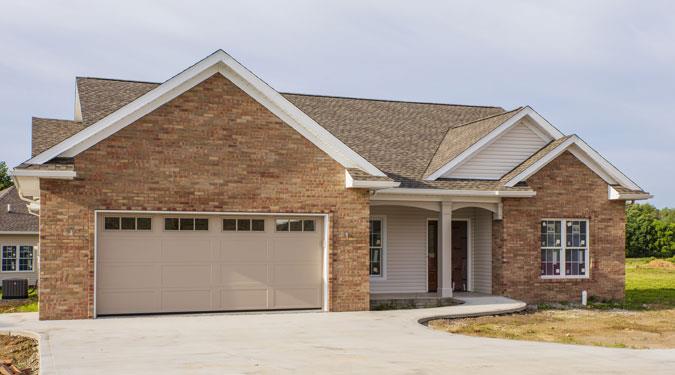
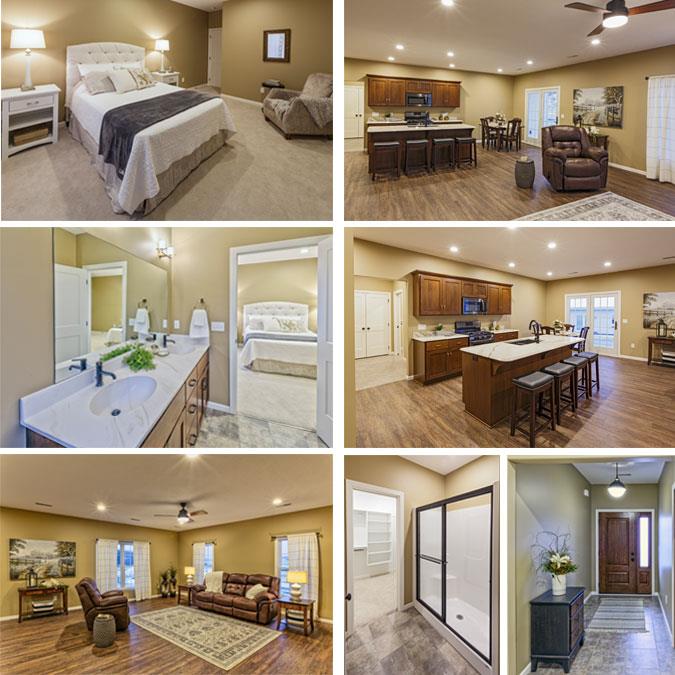
. 1,719 Sq.ft. single-story with slab
. Partial brick siding / shake exterior
. 9' ceilings throughout
. 2 bedrooms plus den / bedroom
. 2 baths with 5' shower in master
. Rear covered porch
. Painted trim and paneled doors (cherry stained doors with glass in den and pantry)
. Cherry cabinets and Cambria counters
. Sewer and Berlin water
. Concrete drive and sidewalks
. Seeded and landscaping included
. Post light and mailbox
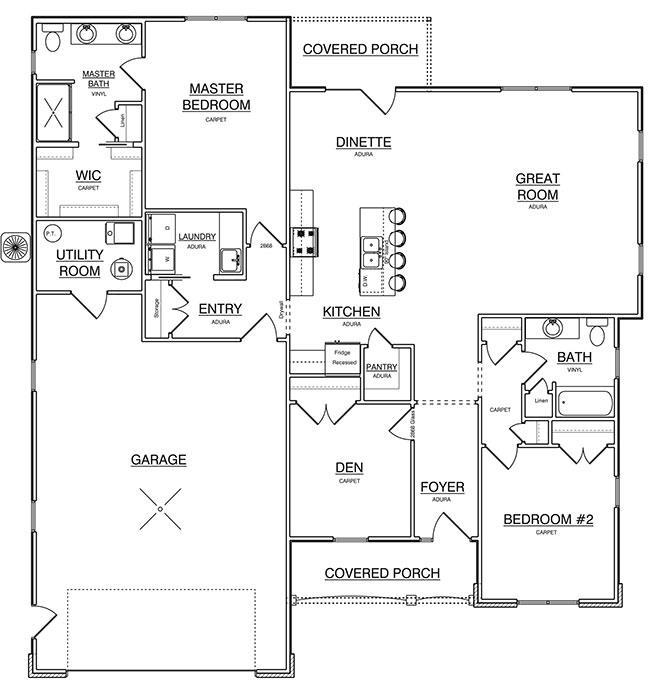
___________________________________________________________________________________
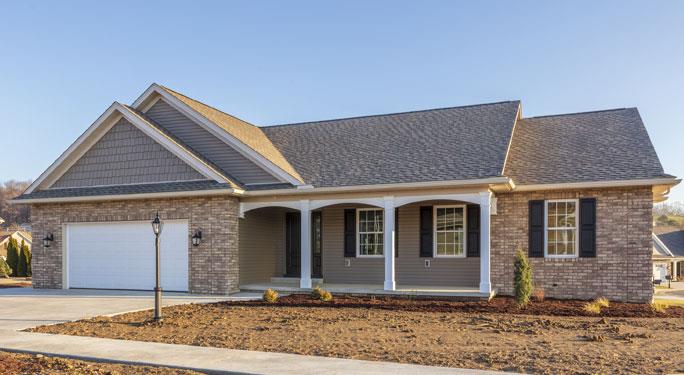
. 1,741 single-story with daylight basement on corner lot
. Brick and vinyl siding with shakes in gables
. 8' ceilings with cathedral in kitchen and family areas
. 3 bedrooms / 2 baths with 5' shower in master bath
. 22x8 front porch and 20x10 deck off dinette
. Poplar stained trim with painted 2 panel arched doors
. Painted cabinets with Quartz countertops by Cabinet Specialties
. Painted vanities with cultured marble tops
. Adura carpet and vinyl floors
. Berlin sewer and water
. Concrete drive and sidewalks
. Lawn seeding and landscaping
. Post light and mailbox
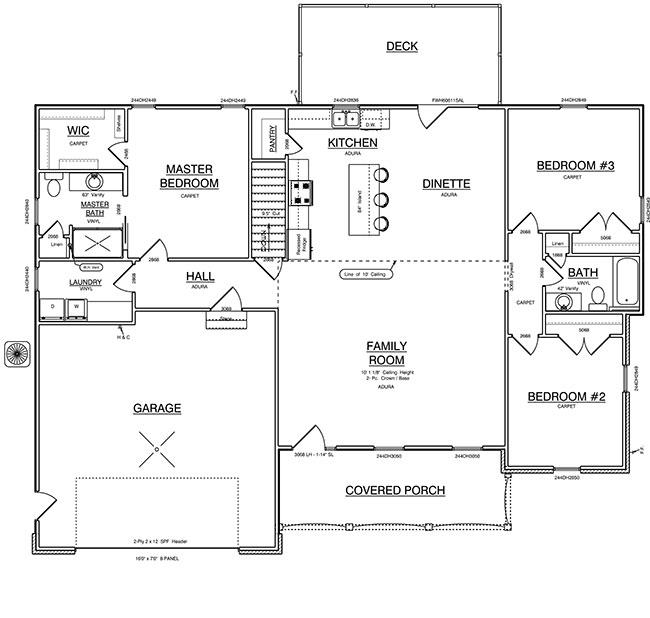
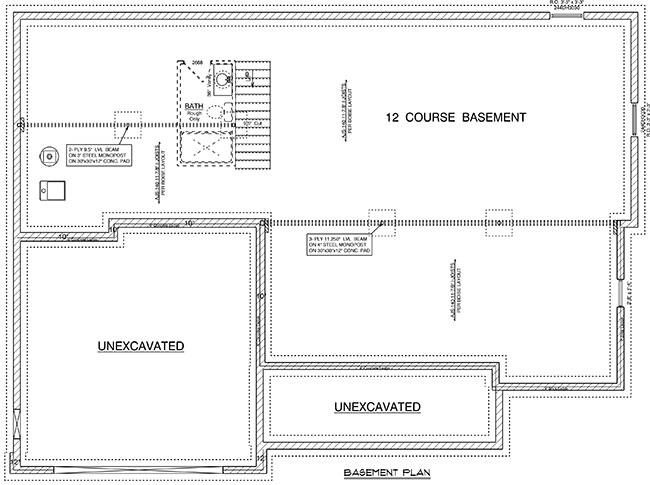
___________________________________________________________________________________
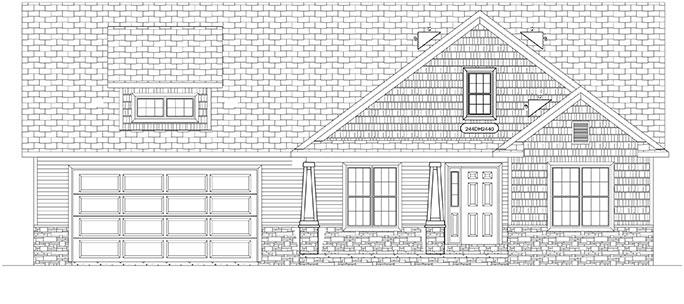
. 1,804 single-story with daylight basement
. Stone, vinyl siding and shake exterior
. Andersen Windows and Pro-Via doors
. 10' ceiling in Great Room
. 3 bedrooms / 2 baths with 5' shower in master bath
. Front and rear covered porches
. Knotty Alder trim and panel shaker-style doors
. Custom Knotty Alder cabinets with Cambria countertops by Cabinet Specialties
. Knotty Alder vanities with cultured marble tops
. Adura carpet and vinyl flooring
. Berlin sewer and water
. Concrete drive and sidewalks
. Lawn seeding and landscaping
. Post light and mailbox
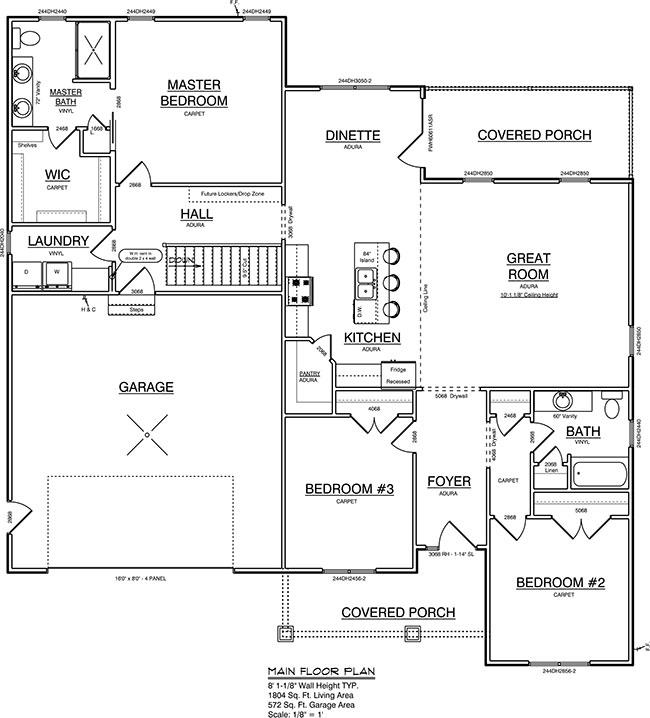
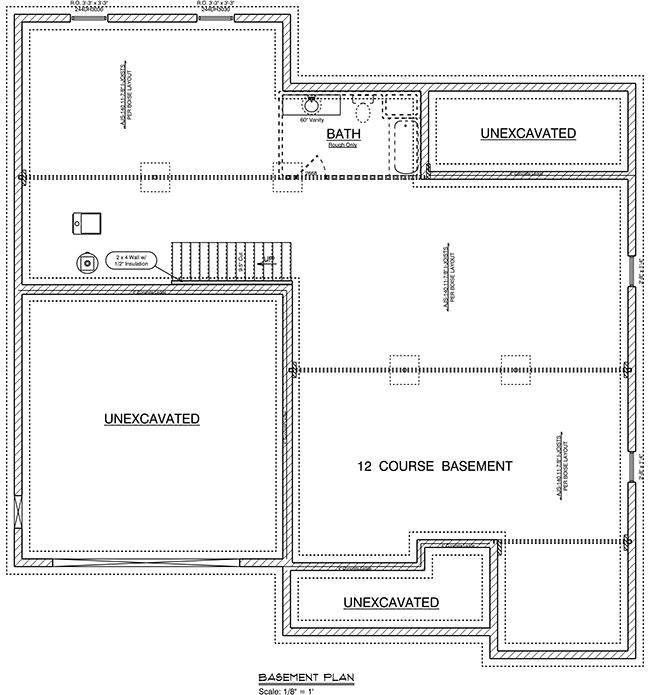
___________________________________________________________________________________
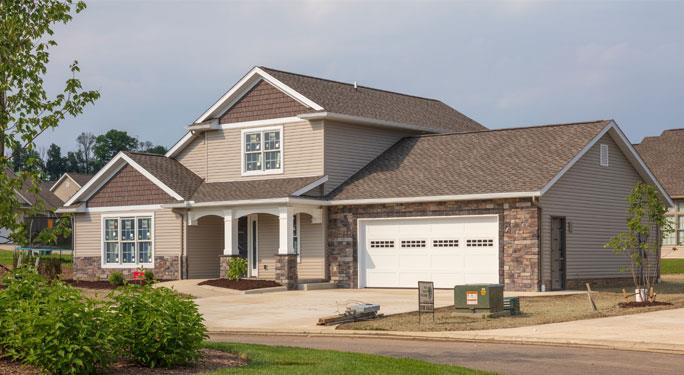
. 1,875 sq.ft. two-story with slab
. Stone and vinyl siding with shakes in gables
. Cathedral ceilings in great room
. 3 bedrooms / 2.5 baths with 5' shower in master
. Porches on front and back of home
. Chocolate spice trim with painted two-panel round top doors
. Painted cabinets with Cambria countertops by Cabinet Specialties
. Painted vanities with cultured marble tops
. Adura carpet and vinyl floors
. Berlin sewer and water
. Concrete drive and sidewalks
. Lawn seeding and landscaping
. Post light and mailbox
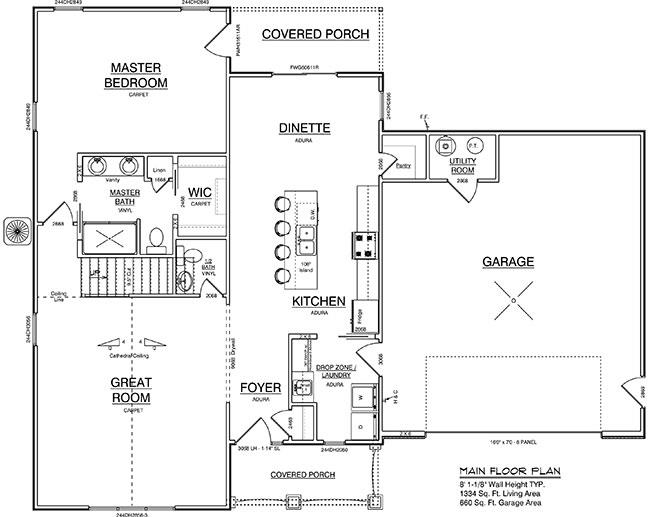
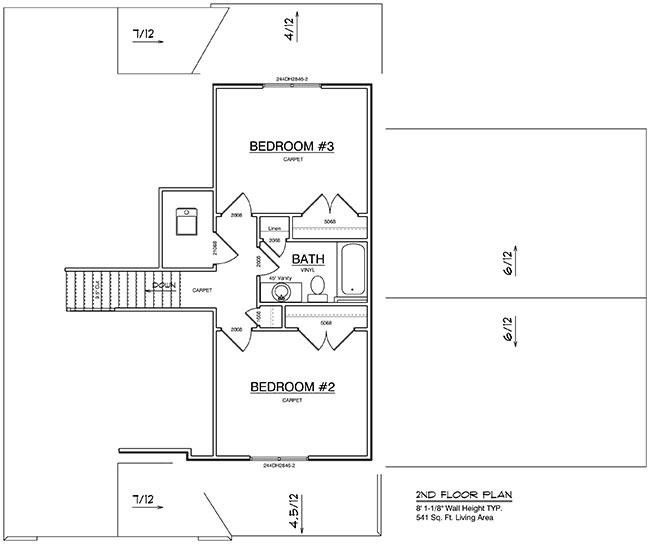
___________________________________________________________________________________
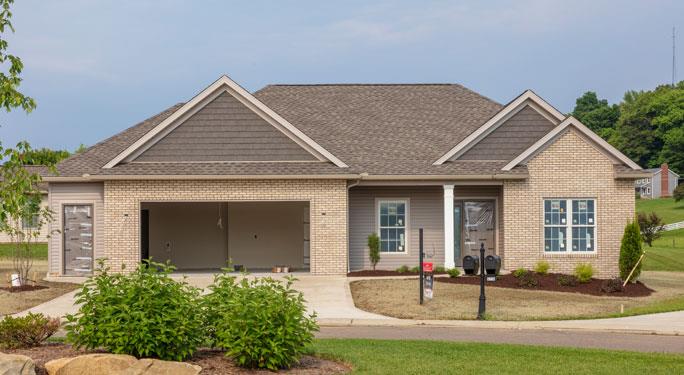
. 1,734 sq.ft. single story with slab
. Brick and vinyl siding with shakes in gables
. 9' ceilings
. 3 bedrooms / 2 baths with 5' shower in master
. Porches on front and back of home
. Painted trim with painted three-panel shaker doors
. Painted cabinets with granite countertops by Cabinet Specialties
. Painted vanities with cultured marble tops
. Adura carpet and vinyl floors
. Berlin sewer and water
. Concrete drive and sidewalks
. Lawn seeding and landscaping
. Post light and mailbox
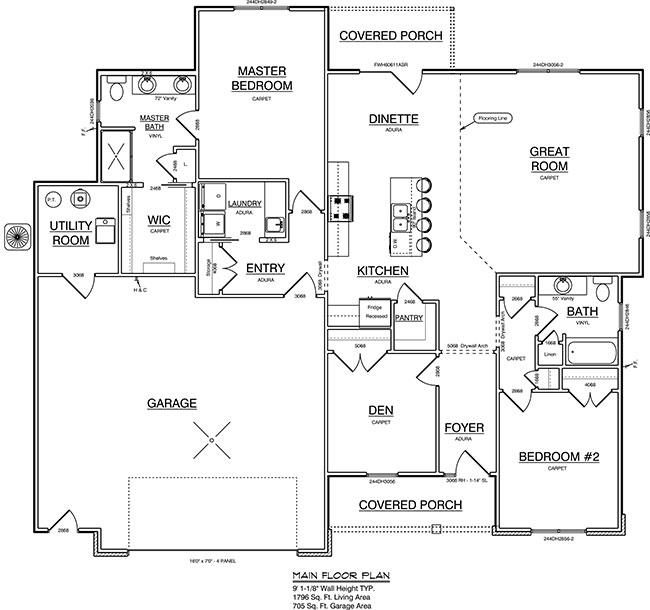
___________________________________________________________________________________
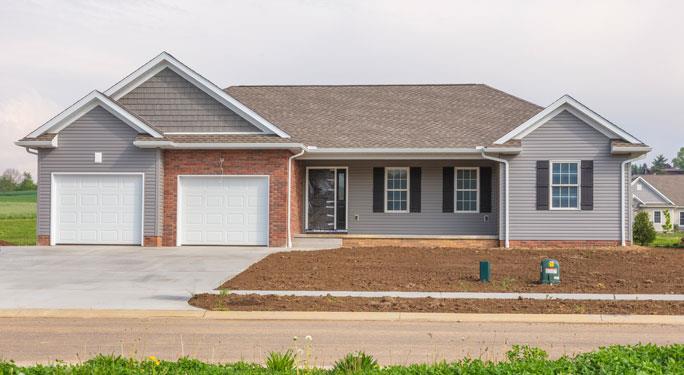
. 1,734 sq.ft. single story
. Partial brick front with siding and shake combination
. Cathedral ceiling in kitchen - dining - great room areas
. 3-bedroom / 2-bath with 5' shower in master
. 12' x 22' concrete patio
. Poplar (coffee stained) trim and paneled doors
. Brown maple (coffee stained) cabinets and vanities
. Adura floors in main areas, bedrooms carpeted, baths with vinyl
Rough-in for kitchen and bath in basement
. Sewer and Berlin water
. Concrete drive and sidewalks
. Seeded and landscaped
. Post light and mailbox
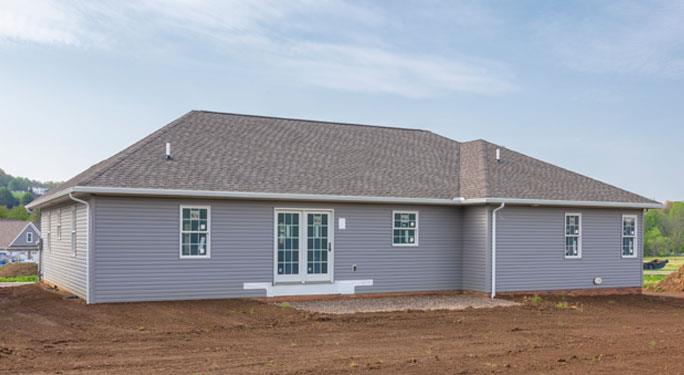
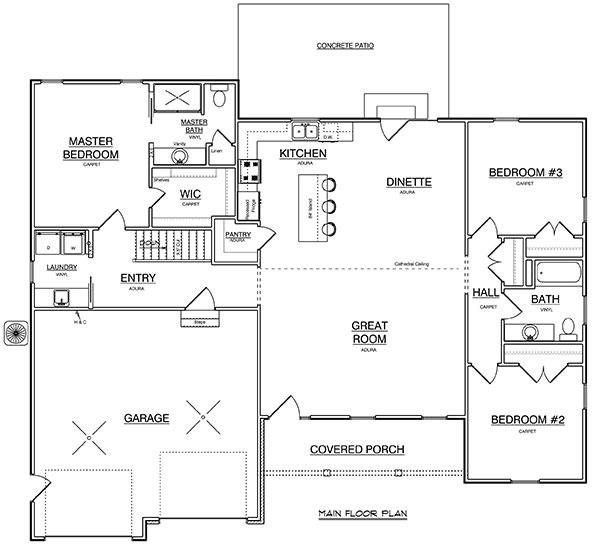
For more information and to see a plot plat of the Hawks Landing development, click here.